Gran Transportation Central
Project Status: In process
Use: Transport
Location: Las Vegas, Nevada
Design: MCxA
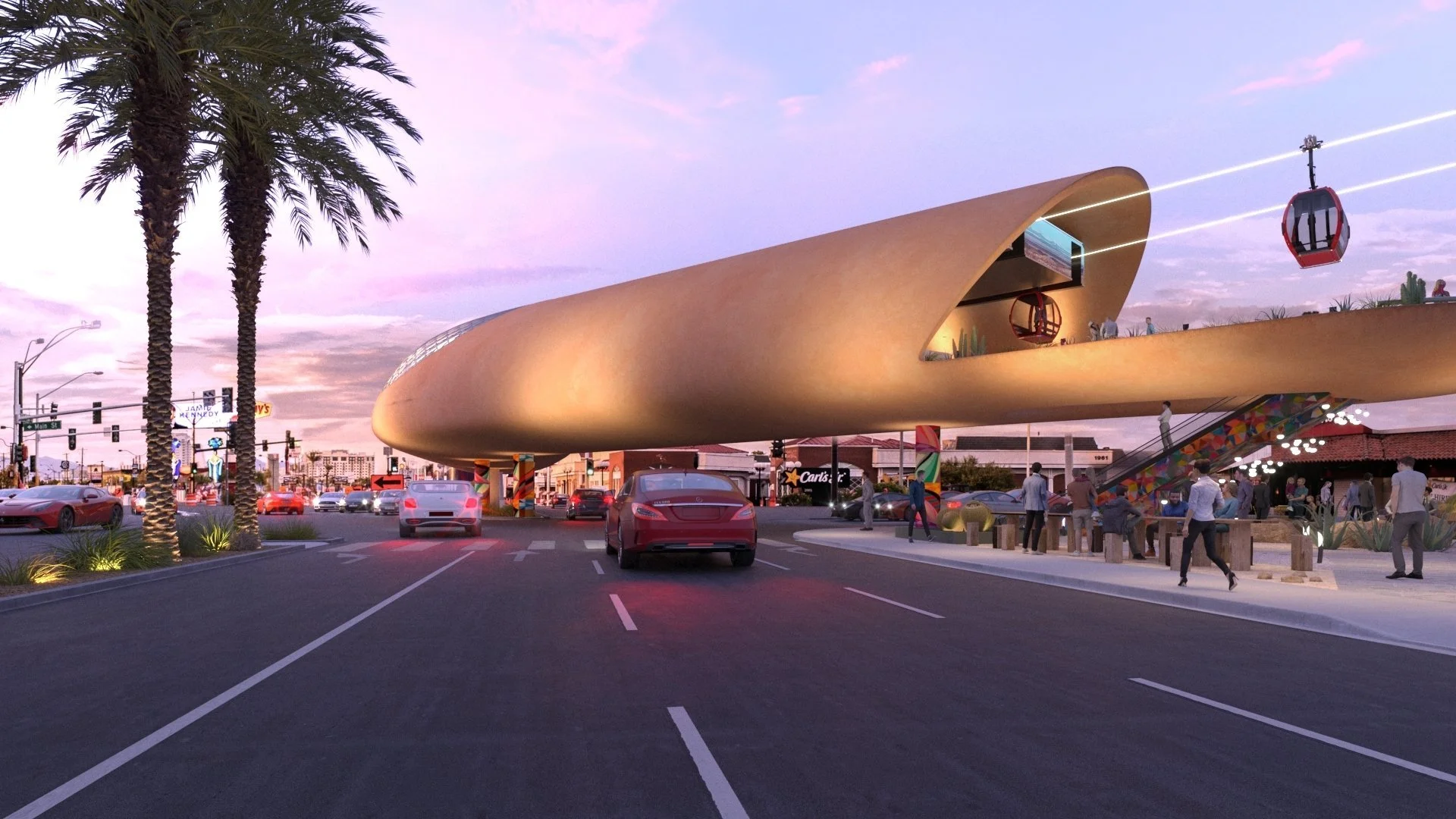
Context
The design proposal responds to the typology of specialized and complex buildings requiring the synthesis of best international practices with deep local knowledge and contextual understanding. The project must align with the city's 2050 master plan, demonstrating long-term vision that positions the development within broader urban growth strategies, sustainability targets, and infrastructure planning extending decades into the future. This alignment requires a team capable of addressing and coordinating multifaceted municipal needs, navigating regulatory frameworks, stakeholder expectations, and technical requirements while maintaining design excellence. The assembled team brings together local and international experts from various disciplines, combining global expertise with regional understanding to create solutions that are simultaneously world-class and contextually appropriate.
The collaborative approach draws on proven experience, with team members having developed several projects together internationally, demonstrating their ability to work seamlessly and provide coordinated solutions rapidly. This established working relationship eliminates the inefficiencies and miscommunications that often plague newly formed multidisciplinary teams, enabling integrated design processes where architectural, engineering, sustainability, and operational considerations inform one another from project inception. The team's strong integration ensures that the complex technical, environmental, and programmatic requirements inherent to specialized buildings are addressed holistically rather than through disconnected specialist inputs assembled late in the design process.
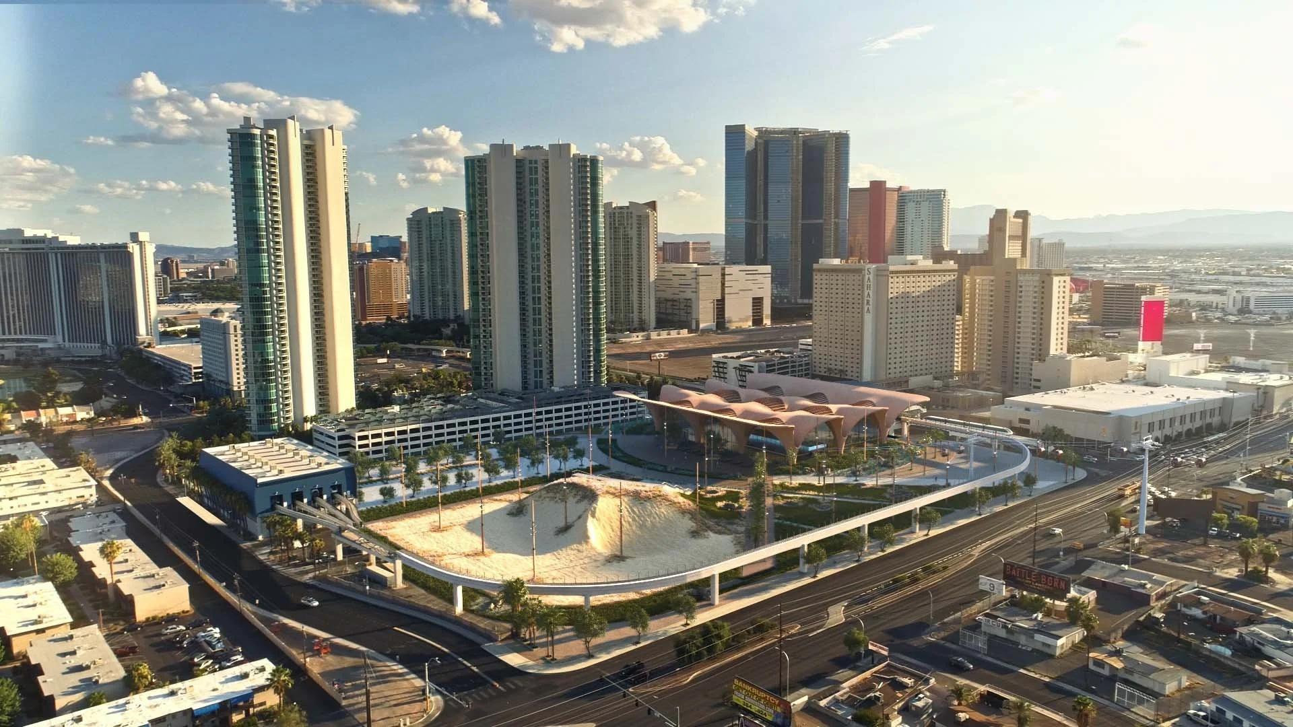
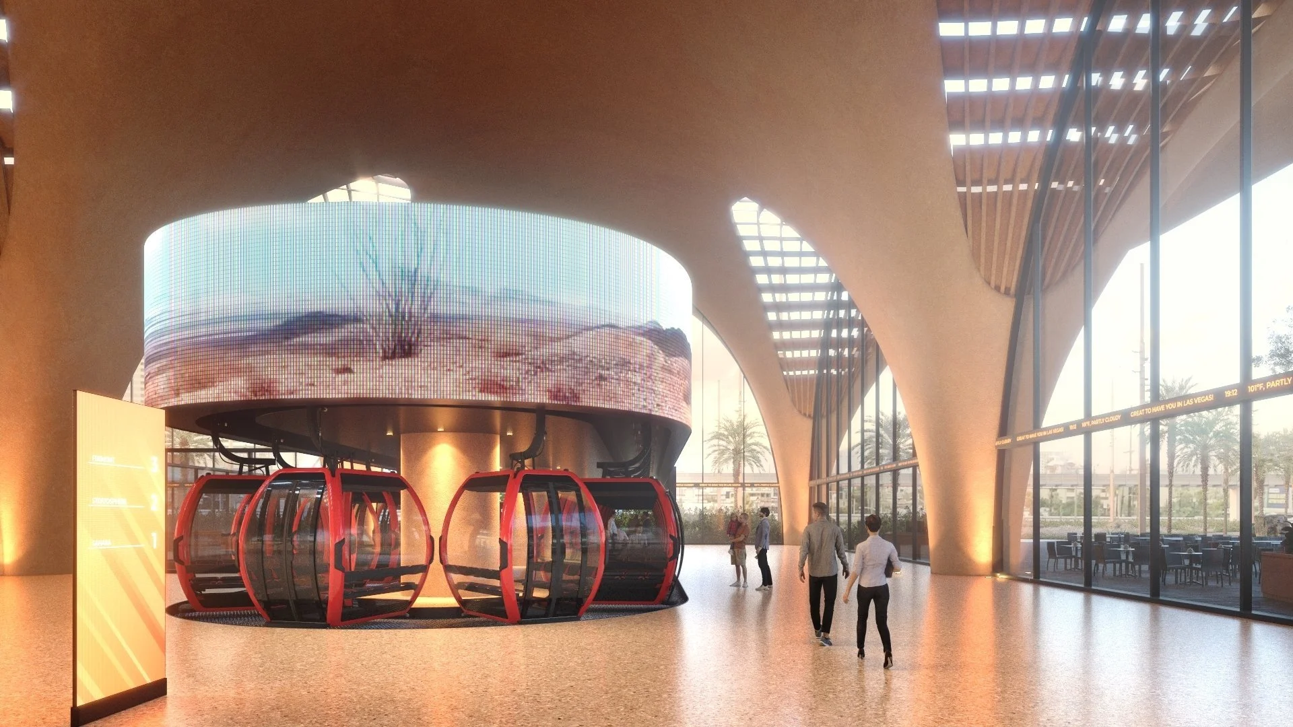

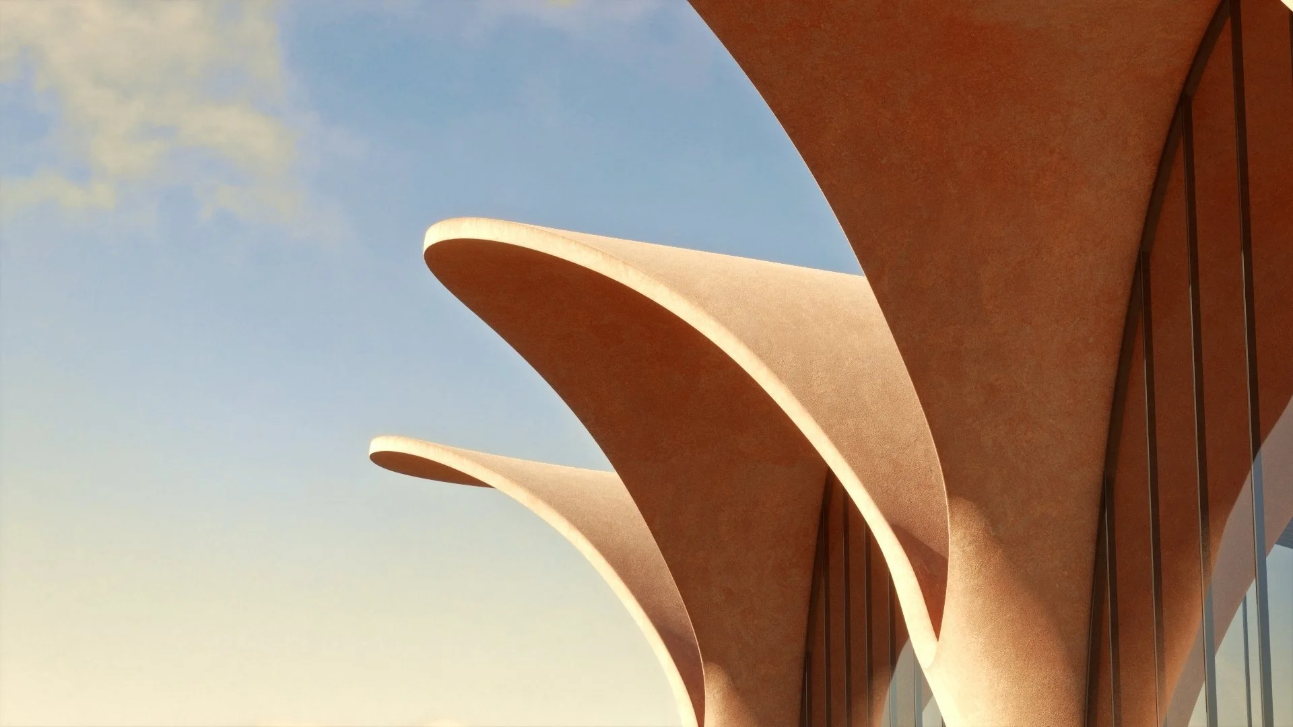
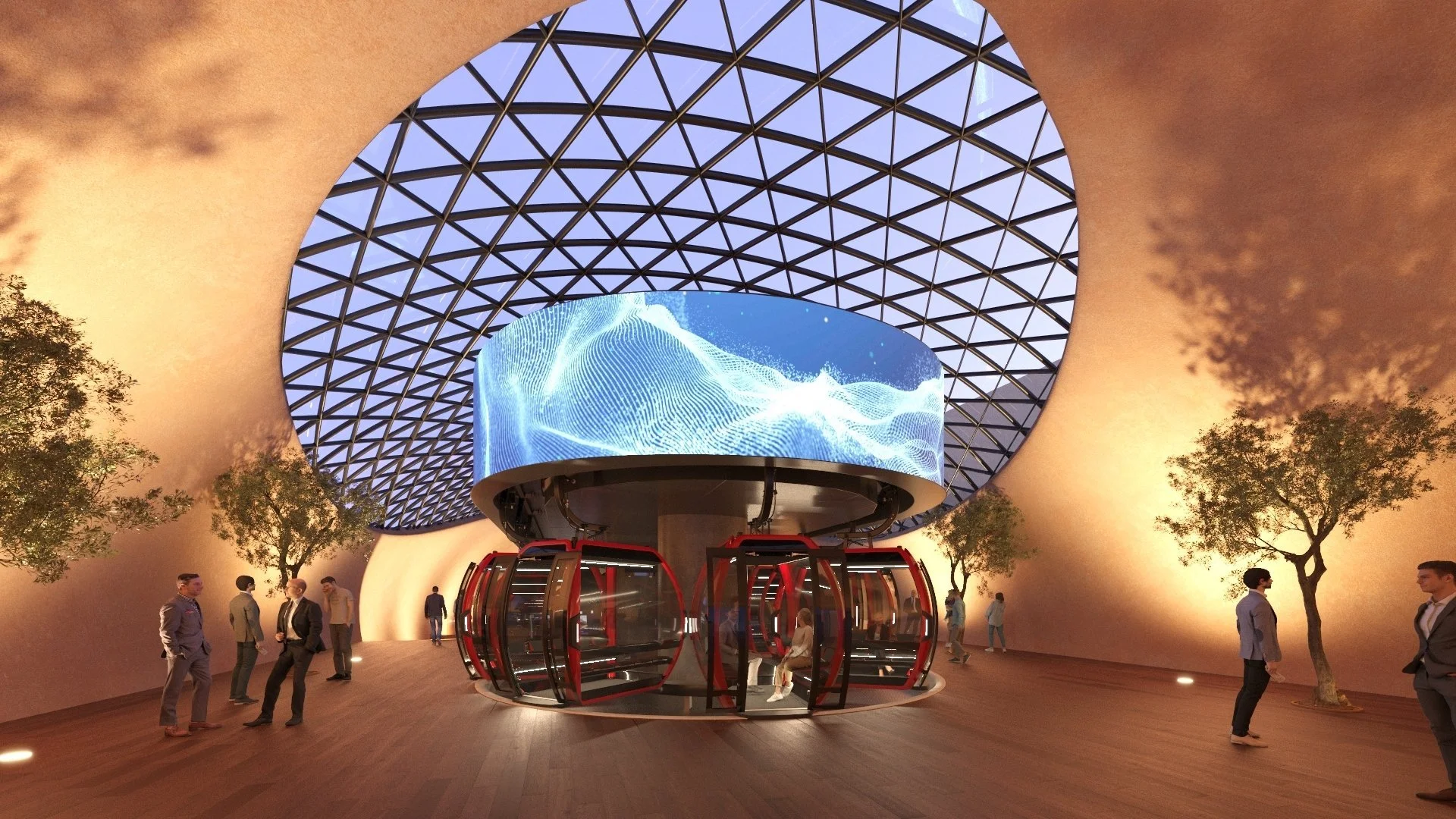
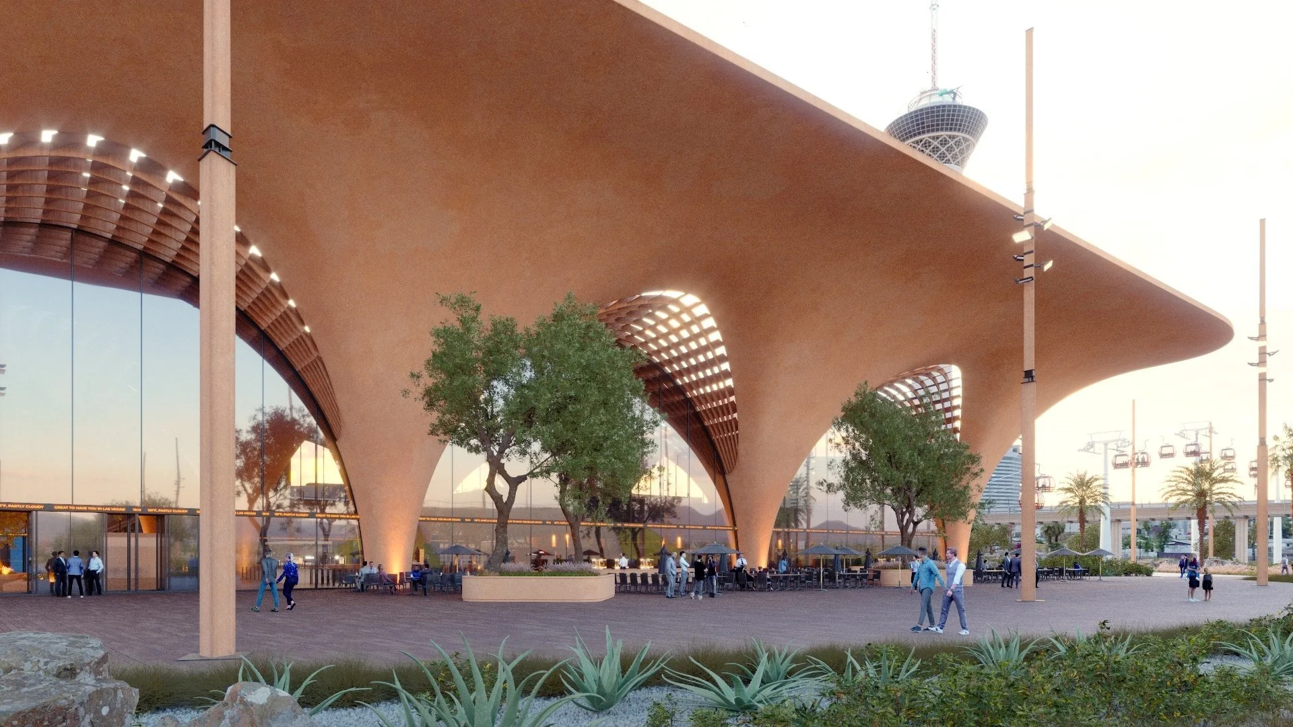
Design Principles
The buildings aspire to become world-leading examples of passive design, advanced technology, and self-sufficiency, setting new standards for environmental performance in specialized building typologies. This ambition extends beyond conventional sustainability measures to target comprehensive energy and water sustainability alongside zero waste objectives, achieved through financially viable initiatives rather than economically unfeasible idealism. The design recognizes that genuine sustainability must demonstrate economic viability to achieve replication and broader industry transformation, proving that environmental excellence and fiscal responsibility can advance together rather than in opposition.
Passive design strategies form the foundation of the environmental approach, leveraging building orientation, thermal mass, natural ventilation, daylighting, and climate-responsive form to minimize energy demands before introducing active systems. Advanced technologies are layered onto this passive foundation, including high-performance building envelopes, efficient mechanical systems, renewable energy generation, water recycling systems, and waste management infrastructure that diverts materials from landfills. The buildings are designed for resilience against environmental changes including climate variability, extreme weather events, and resource scarcity, ensuring continued operation even as external conditions shift. This resilience reduces long-term operational costs while integrating technologies that continuously minimize energy consumption, creating facilities that become increasingly cost-effective over their operational lifespan while contributing meaningfully to the city's 2050 sustainability vision.
