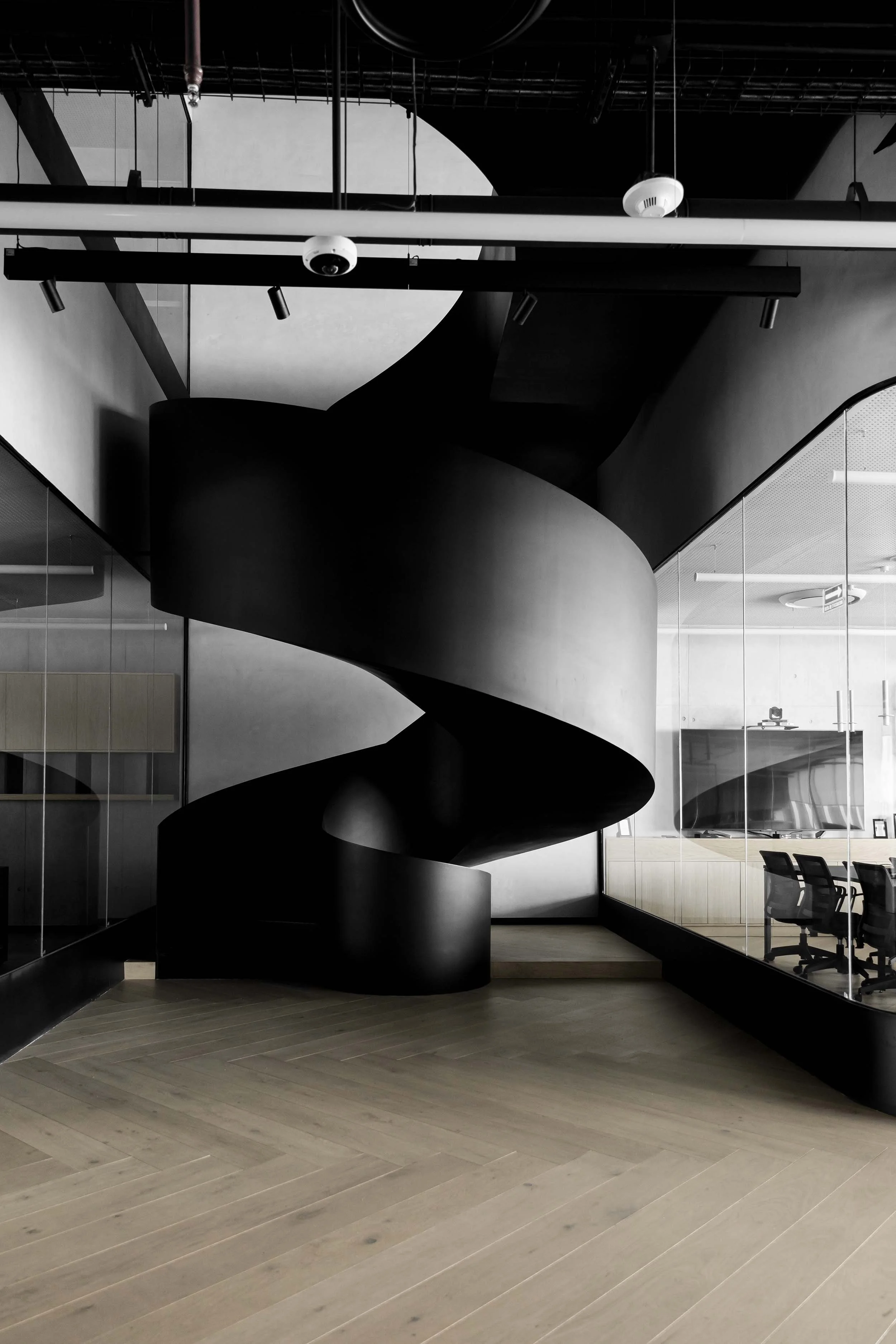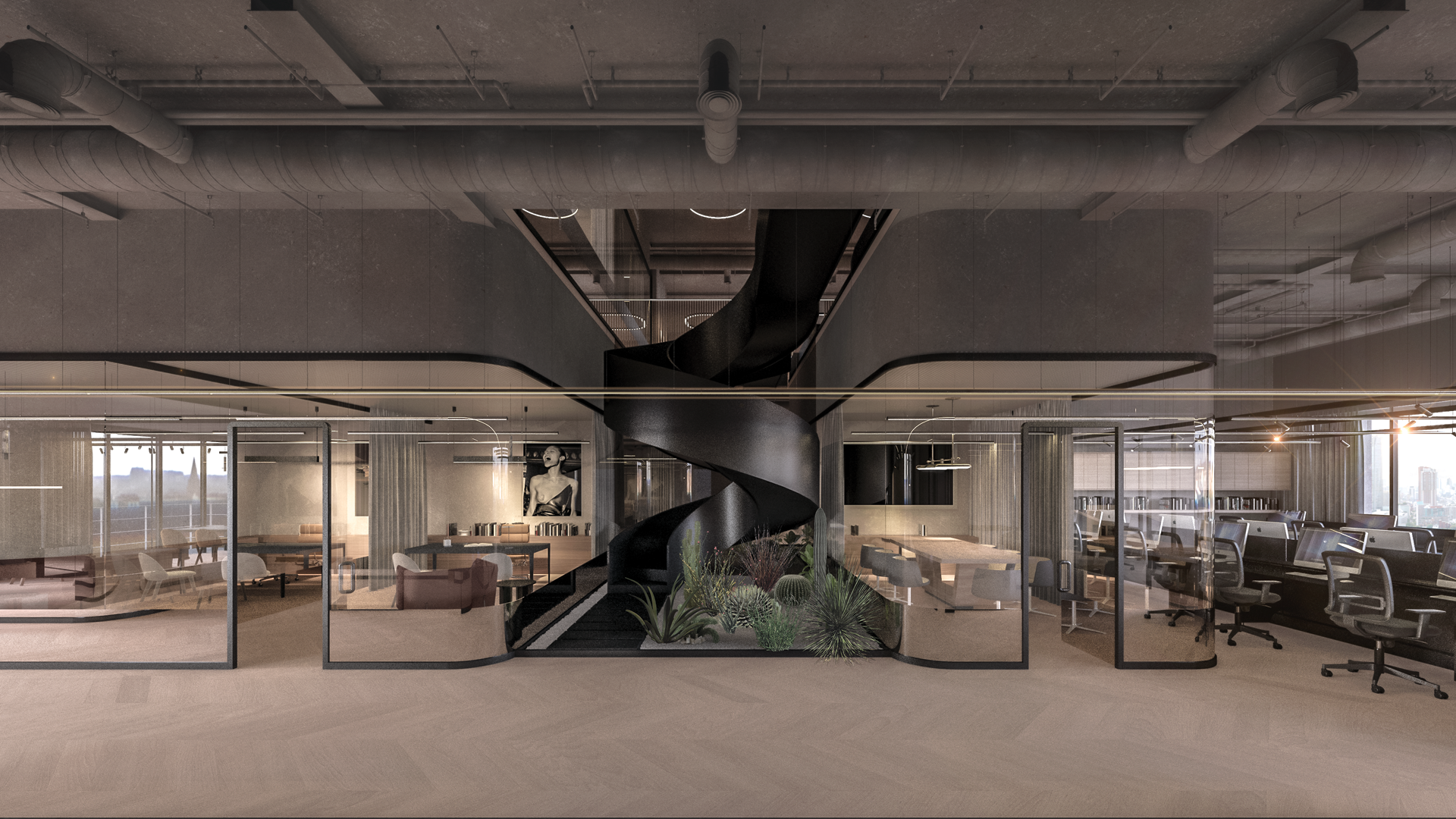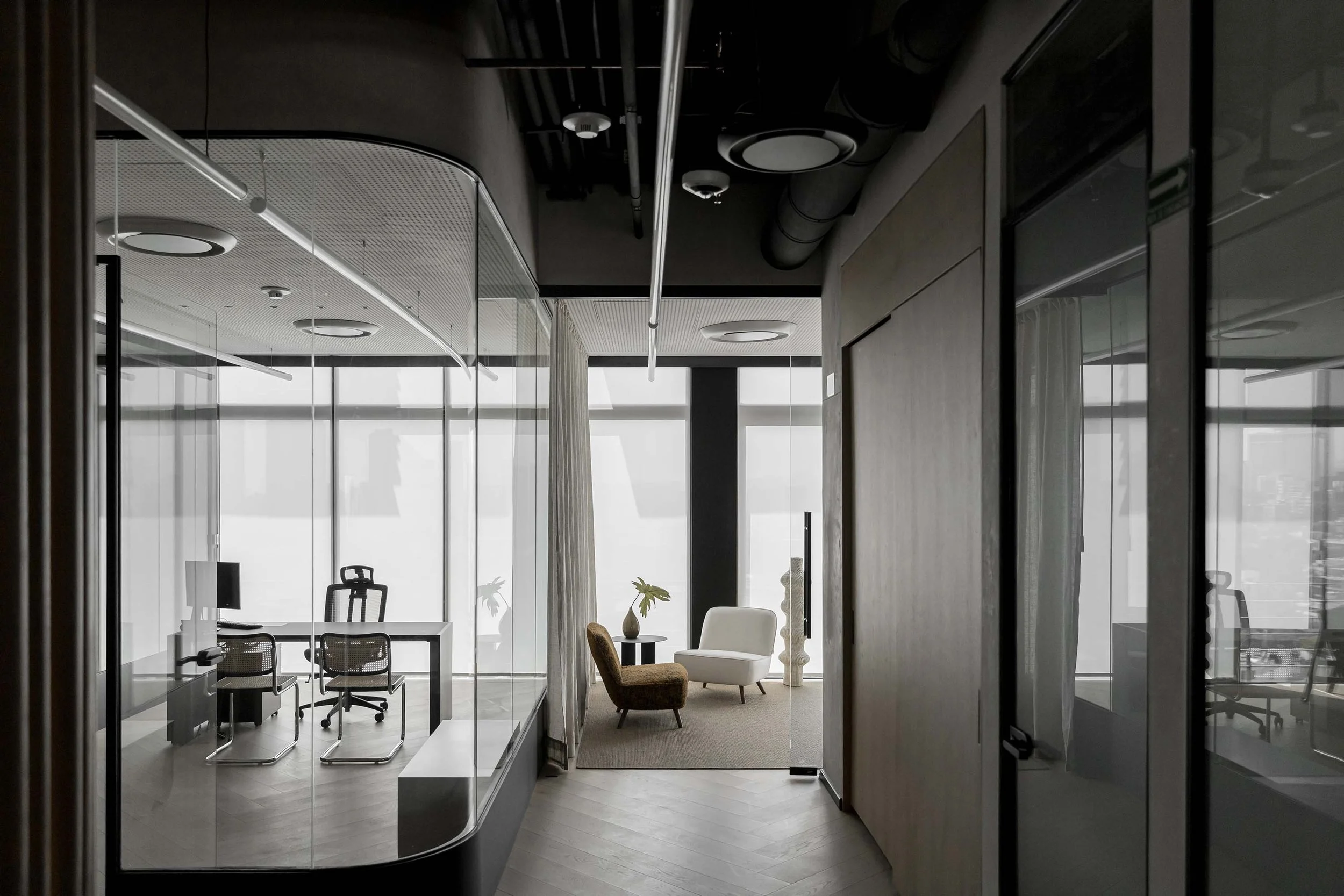Kering Headquarters
Project Status: Completed
Project Year: 2020
Use: Offices
Client: Kering Group
Area: 650 m2
Location: Mexico City
Design: Mauricio Ceballos
Construction: Taller A
Team: Monserrat Padilla, Luz + Forma, Saad, Tridim
Renderings: Raul Soria
Photography: Diego Padilla
Design project developed for FR-EE Fernando Romero EnterprisE, construction by Mauricio Ceballos and Team.

Context
In April 2021, Kering announced the opening of new office space in Mexico City, marking a strategic expansion of the luxury goods conglomerate's presence in Central and South America. The headquarters serves as the regional management center for Kering's portfolio of prestigious brands including Gucci, Saint Laurent, Bottega Veneta, Balenciaga, Boucheron, Pomellato, DoDo, Qeelin, Ulysse Nardin, and Girard Perregaux. This concentration of globally recognized luxury brands within a single office establishes the facility as more than a conventional corporate workspace; it becomes a regional nexus for fashion, design, and luxury goods operations representing billions in brand value and embodying standards of quality and sophistication that must be reflected in the physical environment itself.
The offices occupy the 8th and 9th floors of a building in Polanco, one of Mexico City's most exclusive neighborhoods in the northeast sector of the capital. This location provides strategic positioning within the city's luxury retail ecosystem, situated less than 500 meters from Plaza Carso and Plaza Antara shopping centers, and just three blocks from Masaryk Avenue, Mexico City's preeminent fashion street lined with boutiques including Gucci, Tiffany, Hermès, and Louis Vuitton.
This proximity to high-end retail creates synergies between Kering's operational headquarters and the consumer-facing brand experiences, while the Polanco address itself communicates prestige and positions the company within the appropriate social and commercial milieu. The upper-floor location provides open views across Polanco and toward Bosque de Chapultepec, Mexico City's historic central park, offering visual connection to both urban sophistication and natural landscape.
The project emerged during an unprecedented moment defined by the COVID-19 pandemic, requiring the office design to adapt to fundamentally changed conditions around workplace health, safety, and spatial organization. Traditional office planning assumptions about density, collaboration, shared amenities, and circulation patterns suddenly required reconsideration in light of airborne disease transmission risks and evolving protocols around distancing and hygiene. The pandemic context transformed what might have been a straightforward luxury office fitout into a more complex challenge of maintaining the quality standards expected by Kering while incorporating health-focused strategies that would enable safe occupation during and after the acute phase of the global health crisis.






Design Principles
The design philosophy centers on blending Mexican cultural essence with the modernity and style characteristic of Kering's luxury brand portfolio, creating spaces that simultaneously feel rooted in local identity and aligned with global fashion sophistication. This synthesis required navigating the tension between specificity and universality—acknowledging the Mexican location through meaningful cultural references while maintaining the cosmopolitan character appropriate for an international luxury conglomerate. The main challenge involved bringing ancestral elements into a contemporary context that could authentically represent both Latin American heritage and haute couture refinement without reducing either to superficial stereotypes or decorative clichés.
The architectural language employs timeless brutalism as a unifying aesthetic strategy, choosing an approach that is simultaneously imposing and familiar. Brutalism's raw material honesty, structural expression, and sculptural massing provide connections to both modernist architectural traditions prevalent in mid-century Mexican architecture and the enduring pre-Hispanic architectural heritage that resonates beneath Mexico City's layered urban surface. This choice avoids pastiche or applied decoration in favor of fundamental spatial and material qualities that communicate substance, permanence, and cultural depth. The brutalist vocabulary brings gravity and seriousness appropriate for a corporate headquarters while its material rawness prevents the spaces from feeling precious or overly refined in ways that might conflict with productive work environments.
The central helical staircase connecting the 8th and 9th floors becomes the sculptural and iconic focal point of the office, transforming functional circulation into architectural theater. This dramatic vertical element creates visual continuity between the two levels while providing opportunities for chance encounters and informal interaction that can spark creativity and collaboration. The staircase's presence establishes spatial hierarchy and orientation within the office, functioning as both practical infrastructure and symbolic representation of connection, movement, and aspiration. Clean glass volumes throughout the space provide transparency and visual openness that supports collaboration while allowing natural light to penetrate deep into the floor plates. Wood details introduce warmth and tactility that humanize the brutalist concrete and glass palette, while touches of Mexican furniture add cultural specificity and craft quality that distinguish the space from generic corporate interiors.The offices occupy the 8th and 9th floors of a building in Polanco, one of Mexico City's most exclusive neighborhoods in the northeast sector of the capital. This location provides strategic positioning within the city's luxury retail ecosystem, situated less than 500 meters from Plaza Carso and Plaza Antara shopping centers, and just three blocks from Masaryk Avenue, Mexico City's preeminent fashion street lined with boutiques including Gucci, Tiffany, Hermès, and Louis Vuitton. This proximity to high-end retail creates synergies between Kering's operational headquarters and the consumer-facing brand experiences, while the Polanco address itself communicates prestige and positions the company within the appropriate social and commercial milieu. The upper-floor location provides open views across Polanco and toward Bosque de Chapultepec, Mexico City's historic central park, offering visual connection to both urban sophistication and natural landscape.
Acoustic performance receives fundamental attention, with materials carefully selected based on the shape and volume of each space and tailored to the specific activities occurring within them. This acoustic sensitivity recognizes that luxury brands depend on quality of experience, and that uncomfortable sound environments undermine productivity, concentration, and wellbeing regardless of visual appeal. Different zones receive distinct acoustic treatments responding to whether they accommodate focused individual work, collaborative meetings, social interaction, or presentation activities, creating an acoustic landscape as carefully orchestrated as the visual design.
The pandemic response required comprehensive strategies ensuring the offices could function safely during COVID-19 while remaining viable for long-term occupation after immediate health concerns subsided. Improvements to natural ventilation maximize fresh air supply, reducing reliance on recirculated air that could harbor pathogens. Enhanced filtration in air conditioning systems captures airborne particles including viral aerosols. Workspace design respects physical distancing requirements while ensuring proper circulation flow that minimizes bottlenecks and crossing paths. Special materials were selected to maintain visual connectivity between office spaces even where physical barriers became necessary, preventing the isolation and visual fragmentation that could result from pandemic-driven spatial modifications. These adaptations demonstrate how workplace design can respond to health imperatives without sacrificing the quality of experience or abandoning the cultural and aesthetic ambitions central to the project.
Sustainability emerges as a key focus rather than an afterthought, with various strategies employed to achieve LEED Gold certification, a significant accomplishment for an interior fitout project. Material selection prioritized products meeting the highest market standards for environmental performance, health impacts, and responsible sourcing. Passive strategies enhance building efficiency and user comfort through approaches like daylighting, natural ventilation, and thermal comfort optimization that reduce energy consumption while improving occupant experience. The LEED framework provides structure for measuring and documenting environmental performance across multiple categories including energy, water, materials, indoor environmental quality, and innovation.
The synthesis of these principles creates office space embodying simplicity, comfort, and sustainability while reflecting both the heritage and modernity essential to Kering's brand identity. High standards for comfort ensure that the workplace supports rather than hinders the demanding work of managing global luxury brands. The timeless quality of the design approach avoids trendy gestures likely to date quickly, creating environments that will remain compelling and appropriate for years to come. The result is a workplace that performs multiple simultaneous roles: it provides functional space for daily operations, it communicates corporate values and brand identity to employees and visitors, it responds responsibly to environmental and health imperatives, and it establishes meaningful connections to Mexican culture while participating in global luxury discourse. This multilayered success demonstrates that workplace design for prestigious brands can transcend conventional corporate interiors to become architecture that genuinely embodies the quality, sophistication, and cultural awareness that luxury consumers increasingly expect from the brands they support.
