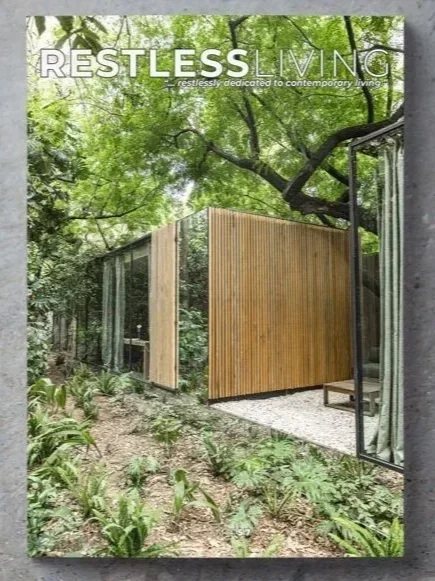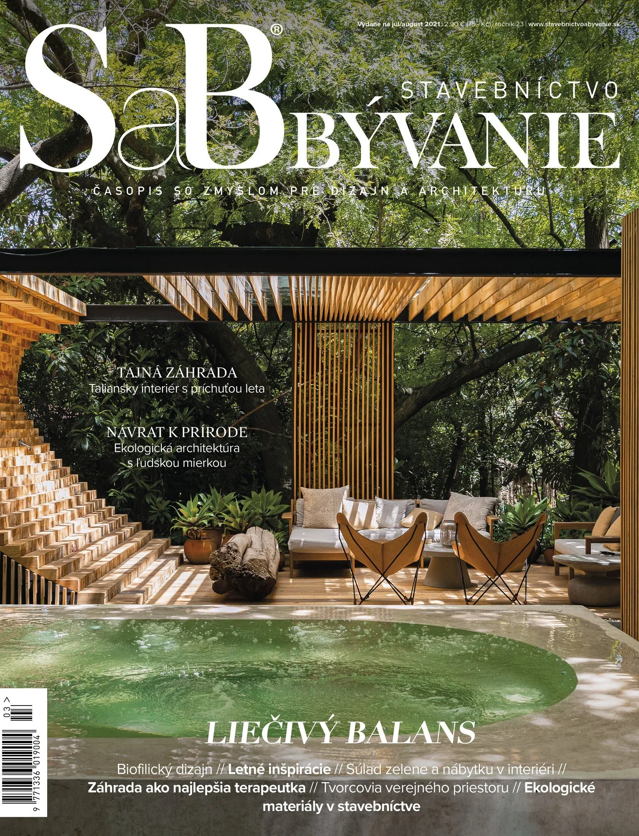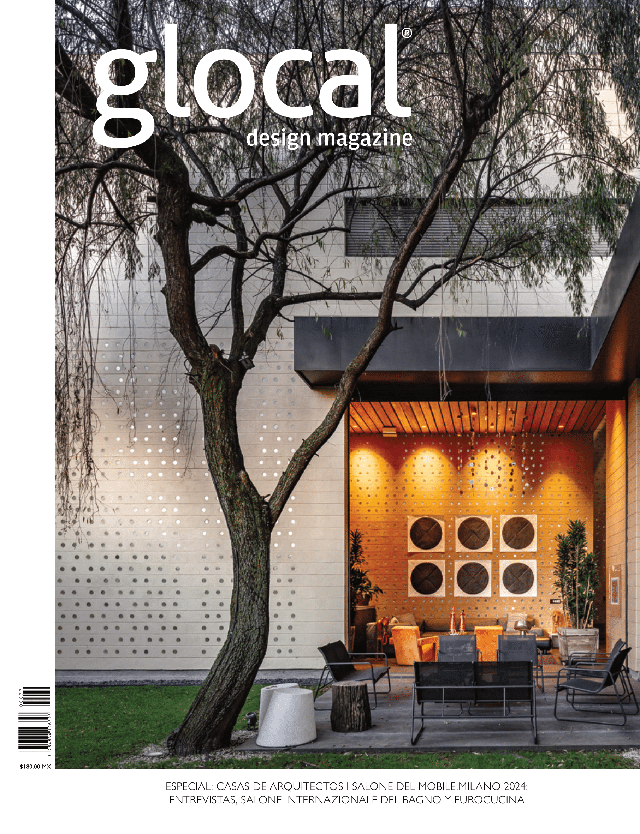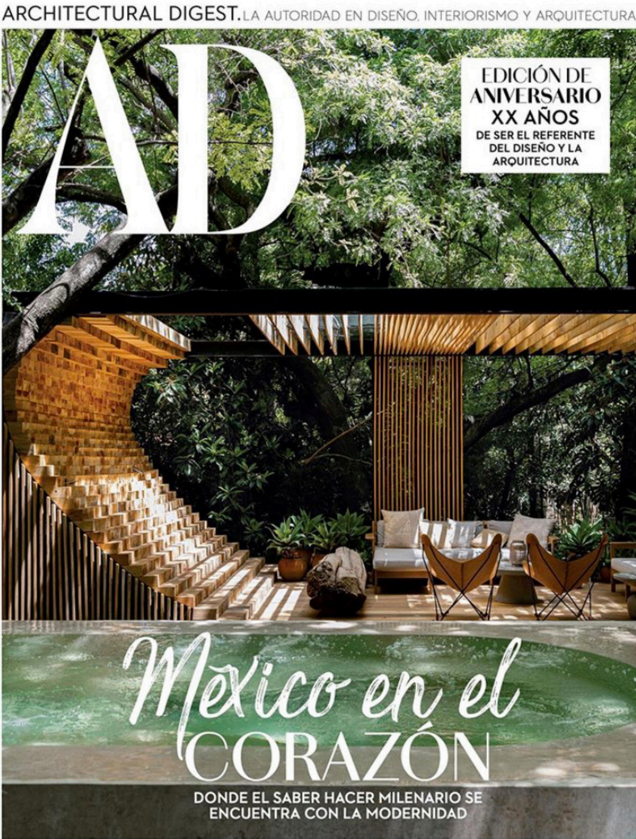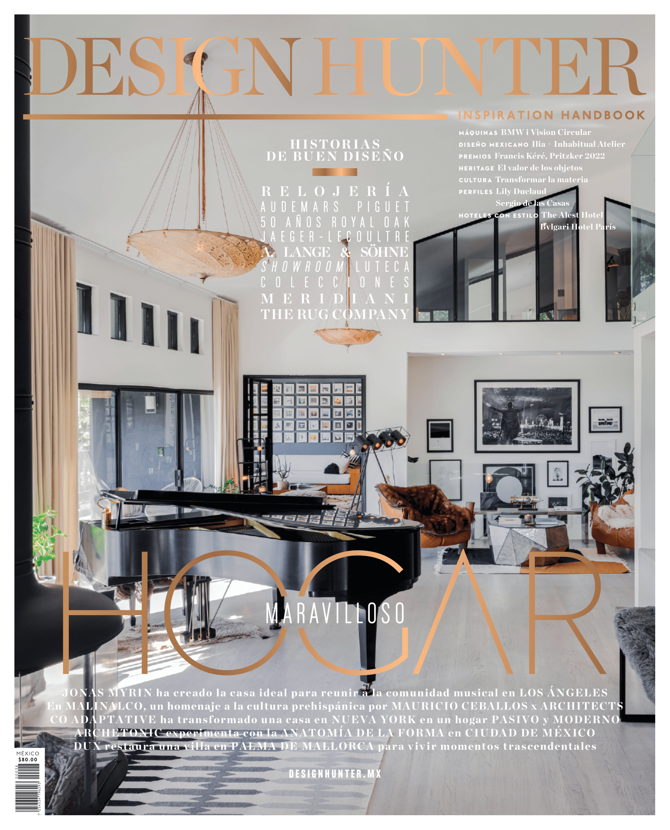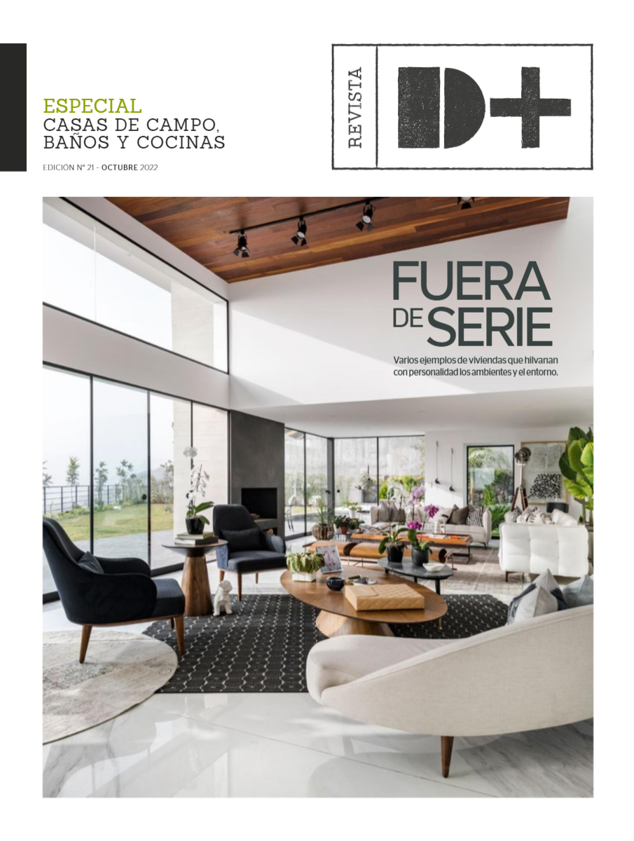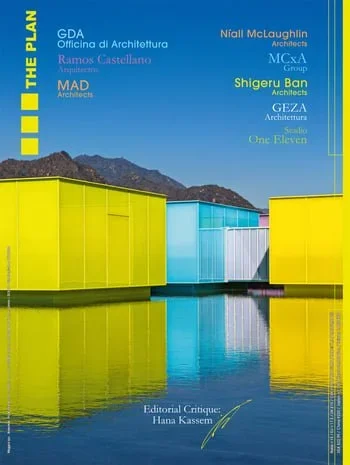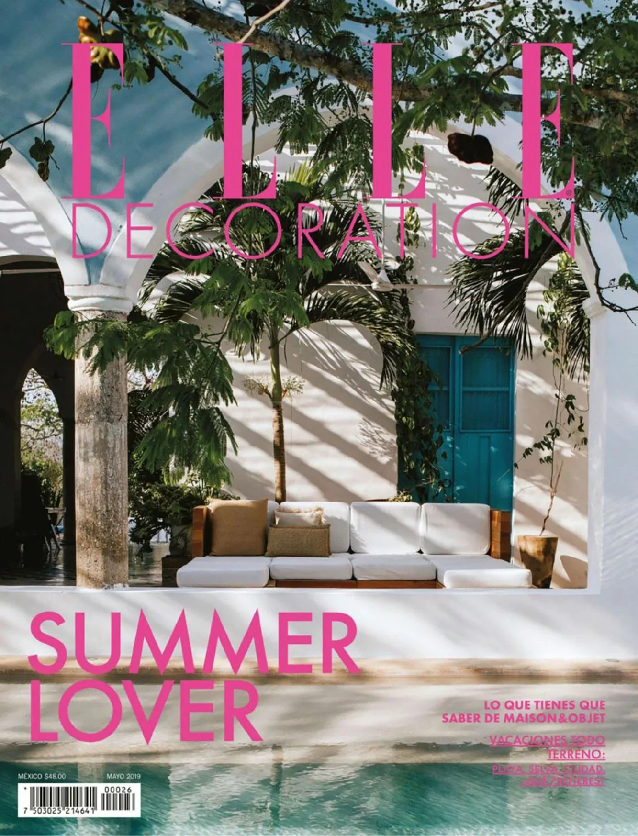Media
We believe in the power of ideas and research to transform our environments for a better, more sustainable, and more equitable future. We design architecture that surprises, connects with our users, and adds value to our clients across all types and scales, always focusing on high-quality design. We design buildings not for what they should be, but for what they can be. Our collaborative approach embraces multicultural ideas to bring each project to life.
Awards
-
-
-
-
-
-
-
-
-
-
-
-
-
-
-
-
-
Bokoba - Honorific Mention
-
-
-
Casa Mague - Finalist
-
-
Soumaya Museum
-
Soumaya Museum - Finalist
-
Soumaya Museum - Recognition
Publications
-
-
-
-
-
-
Casa Galeana
-
-
-
-
-
-
-
-
Casa Mague
-
-
-
Casa Mague
-
Casa Mague
-
-
-
-
Casa Mague
-
-
-
-
-
Bokoba
Printed publication
-
Casa Mague
Printed publication
-
Casa Mague
Printed publication
-
-
-
-
-

