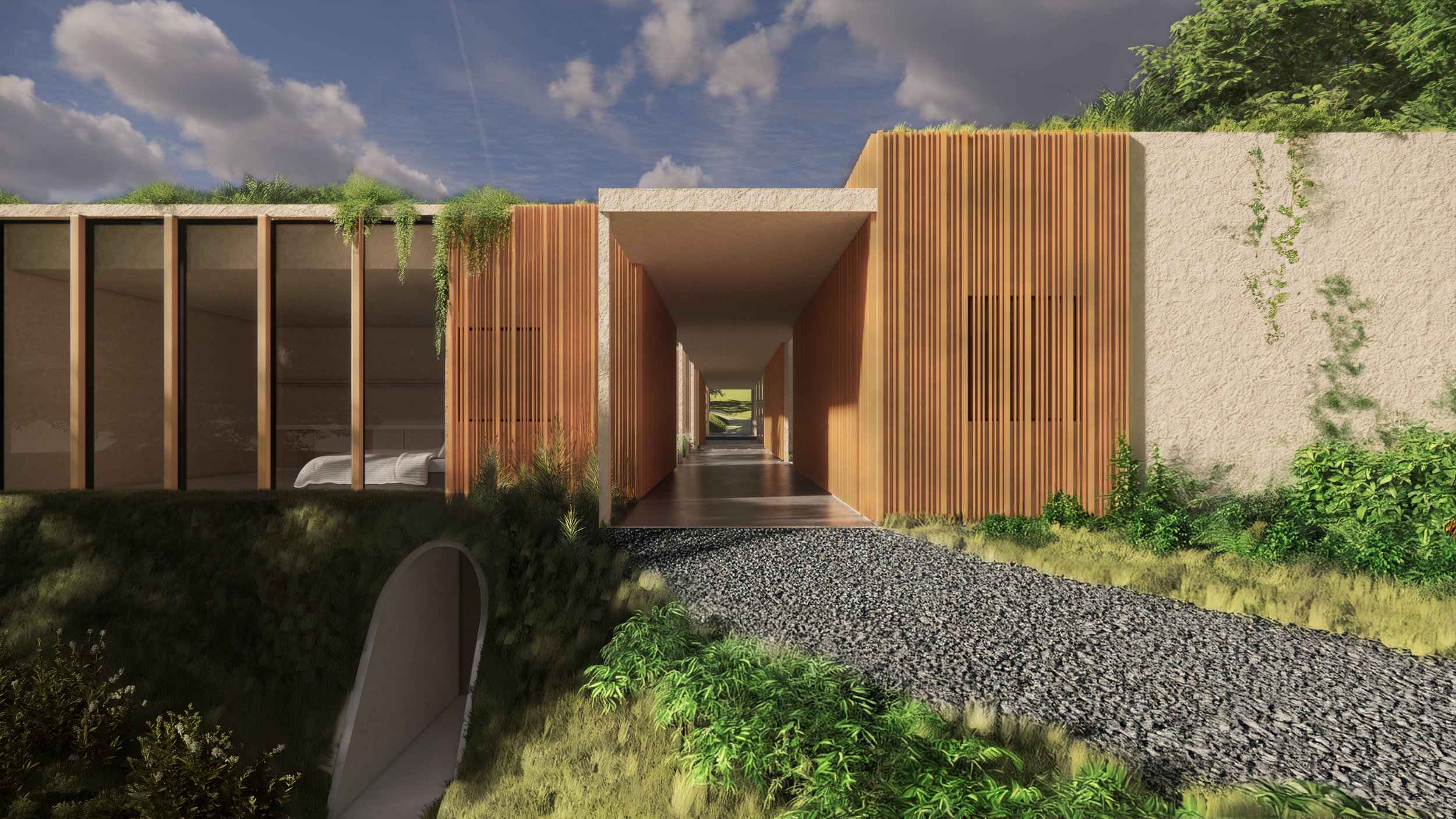Casa Jesús y Ulrike
Project Status: Under construction
Project Year: 2024
Use: Residential
Client: Private
Area: 435 m2
Location: Malinalco, State of Mexico
Design: MCxA
Construction: Taller A
Team: Tridim, Luz + Forma
Context
Casa Jesús y Ulrike is designed as a future retirement home for a couple, with a strong emphasis on sustainability and minimalist design. The house aims to integrate harmoniously with its natural surroundings, ensuring that its design is not only practical but also in tune with the environment. A central hallway connects the four enclosed spaces: the master bedroom, guest bedroom, kitchen, and TV room.
This layout creates a sense of openness and ease, while also maintaining a connection to the outdoors. A significant portion of the home's daily activities takes place outside, reflecting the design's intention to foster a close relationship with nature. Large terraces with dining areas, an orchard, and a second terrace overlooking the lake ensure that the couple can enjoy the beauty of their surroundings throughout the day.
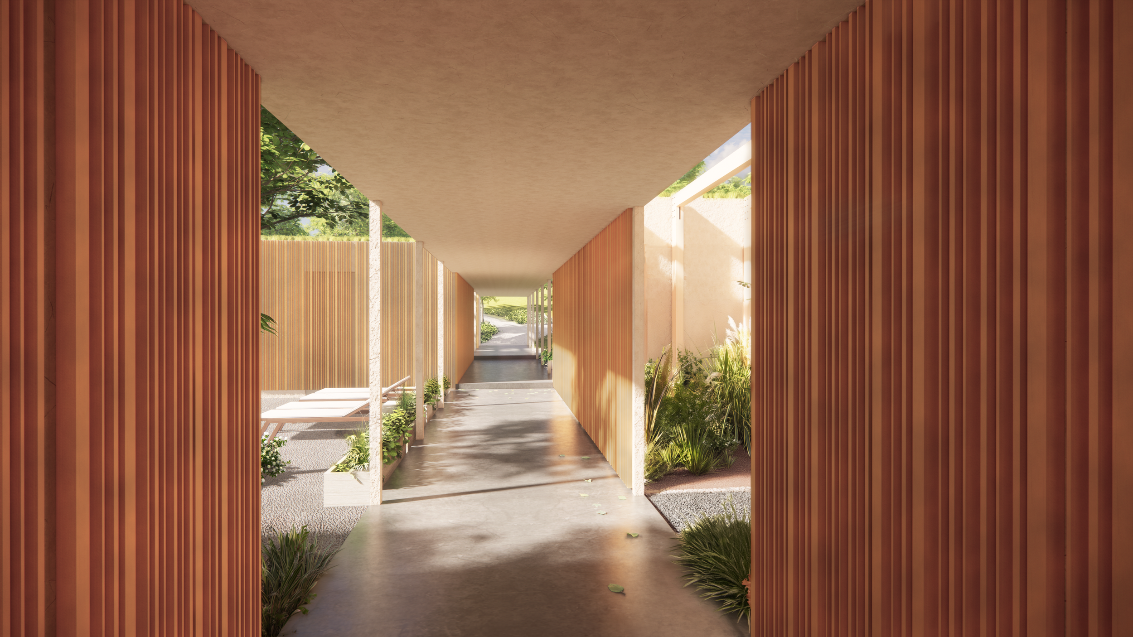
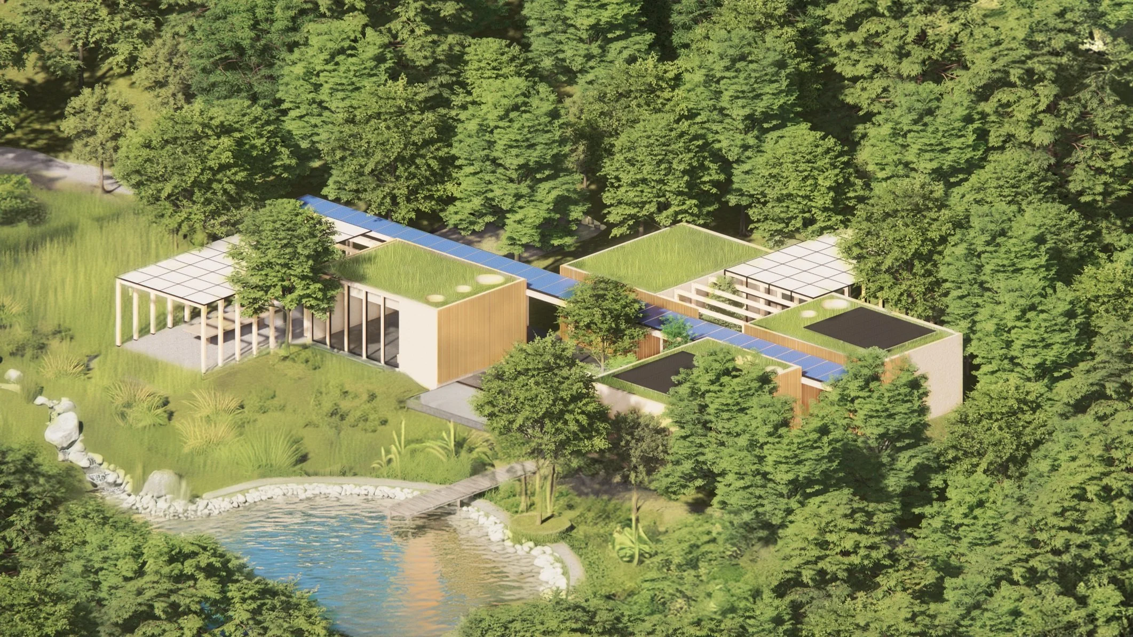
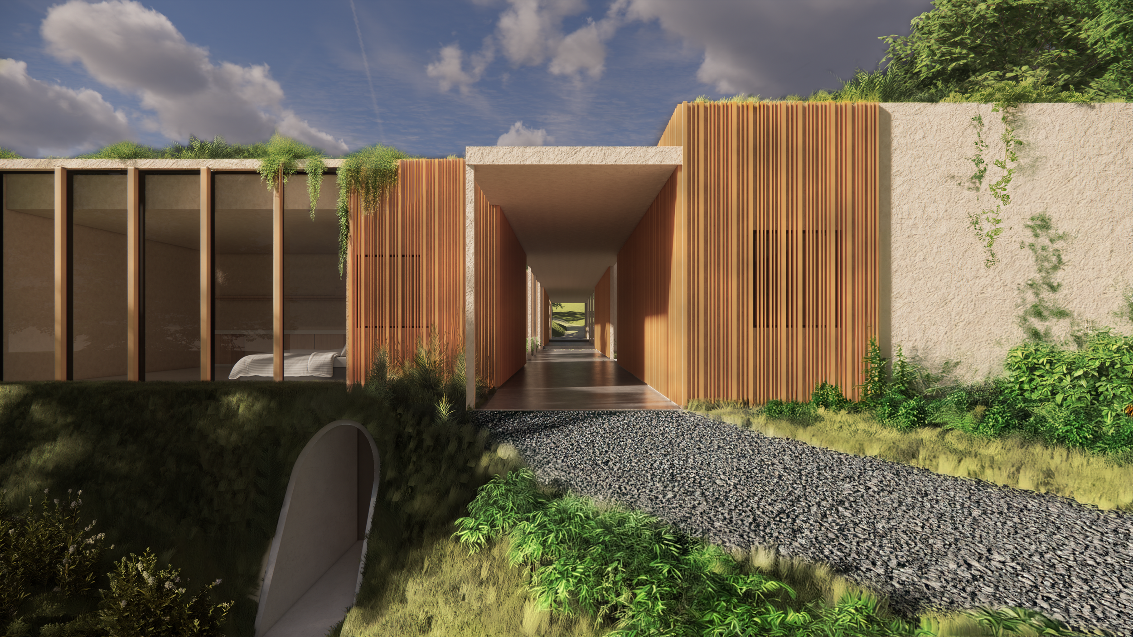
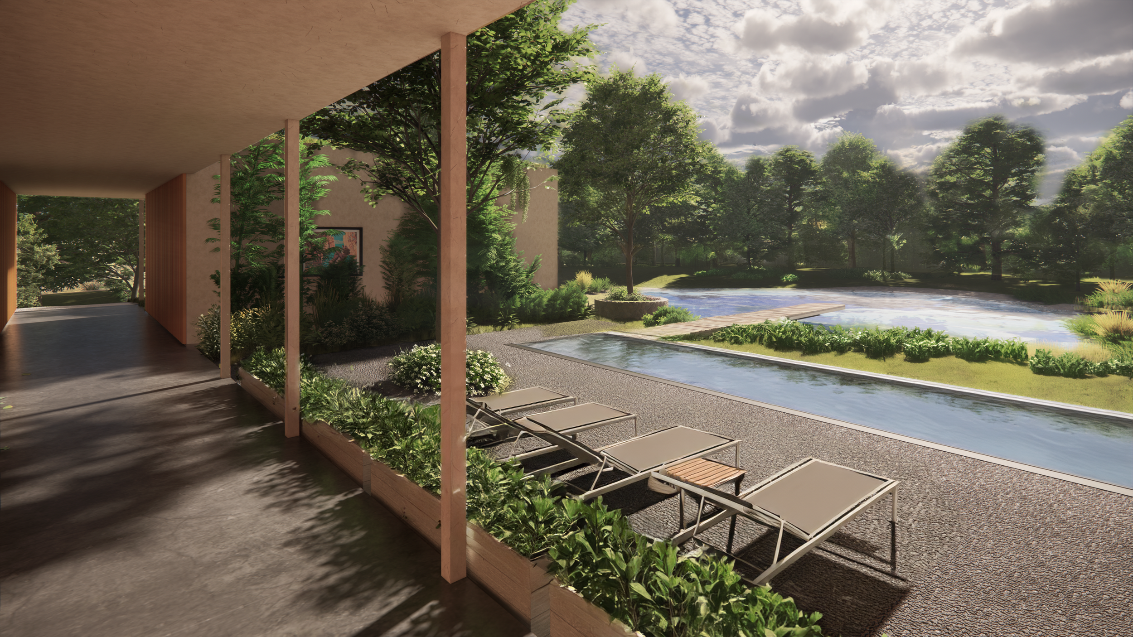
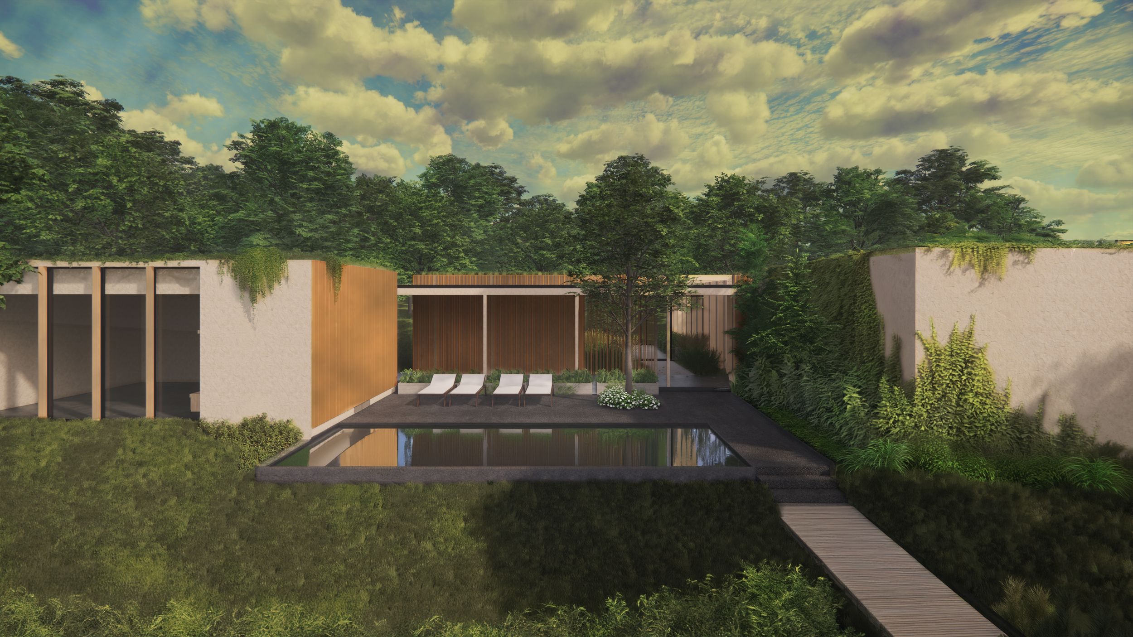
Design Principles
The interior of the house follows minimalist design principles, characterized by clean lines and a restrained color palette. The walls and ceilings are finished with light-colored lime plaster, providing a subtle, airy feel, while the polished gray concrete floors add an industrial yet refined touch. The hallway features pine paneling, cleverly concealing doors and creating a seamless look along the main axis of the house. Furniture in the home continues this minimalist aesthetic, with polished concrete countertops and solid pine wood fronts and shelves that add warmth and texture to the space.
Sustainability is a key feature of the design, making the house not only aesthetically pleasing but also environmentally responsible. It operates entirely on electricity, with most of the energy coming from solar panels installed over the hallway. The pool is heated using solar heaters, and wastewater is treated and infiltrated into the ground, minimizing the home's environmental impact. The roofs are covered with vegetation to help regulate the home's interior temperature and improve its thermal efficiency. In addition, construction beams have been recycled for use in the roofing system, furniture, and other elements, reinforcing the commitment to reducing waste and reusing materials. Through this combination of minimalist design and sustainable practices, Casa Jesús y Ulrike offers a model of thoughtful, eco-friendly living.

