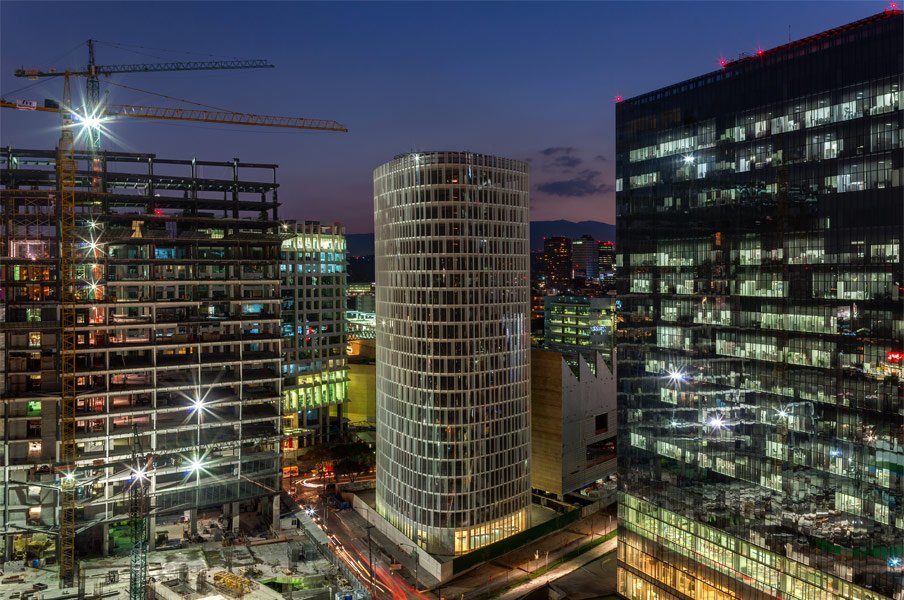
Cervantes Tower
Project Status: Completed
Project Year: 2013
Use: Mixed-use
Client: Grupo Carso
Area: 24,180 m2
Location: Mexico City
Design: Mauricio Ceballos, FR-EE
Team: Julio César González
Project developed for FR-EE Fernando Romero EnterprisE by Mauricio Ceballos and Team.
The asymmetrical layout of the center is enhanced by a continuous window façade that can fully open, facilitating efficient cross-ventilation. This design not only minimizes energy consumption within the building but also reduces the reliance on artificial energy sources.
Situated in the northwestern part of Mexico City, Torre Jumex is a mixeduse complex comprising a shopping mall, offices, and apartments. The sections of Torre Jumex are structured around a central vertebral spine, housing all vertical services and providing structural rigidity.
The building’s orientation maximizes views towards the city’s cultural center to the south. This strategic alignment fosters a subtle dialogue between the center and the city, injecting new dynamism into the educational and artistic elements within. It also strengthens the identity of both the adjacent Jumex Museum and the theater situated in the plaza’s heart.

