Casa Mague
Project Status: Completed
Project Year: 2019
Use: Residential
Client: Private
Area: 270 m2
Location: Malinalco, State of Mexico
Design: MCxA
Construction: Taller A
Team: Mauricio Ceballos, Francisco Vazquez, Marco Severino
Photography: Brenda Islas, Diego Padilla
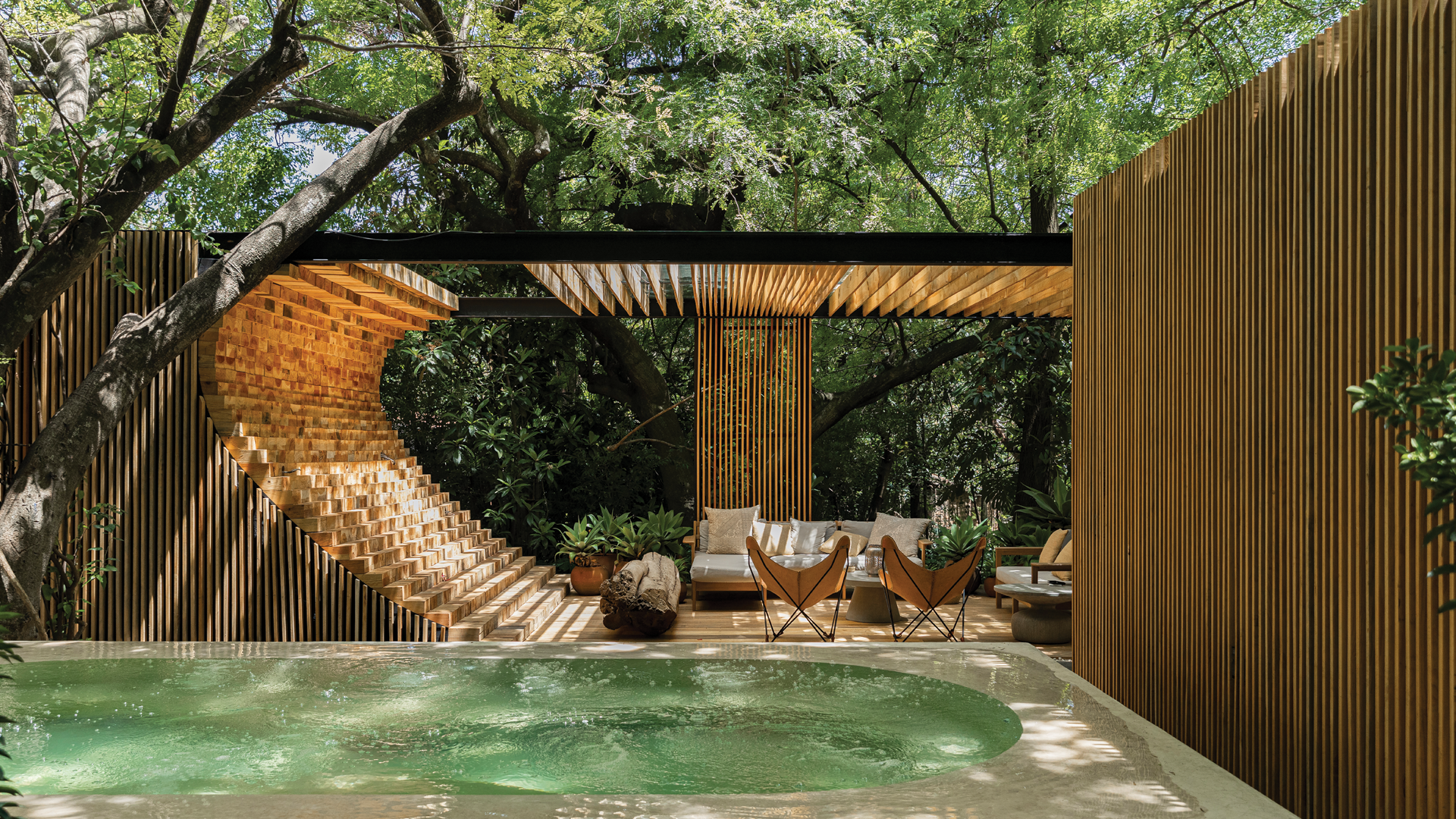
Context
The project's origins lie in a small house constructed during the 1970s, situated within an extraordinarily rich contextual tapestry defined by its proximity to an archaeological site, surrounding mountains, and position at the heart of a historic town. This layered setting imbues the site with multiple scales of history and meaning, from the immediate heritage of the mid-century structure to the deeper time embodied by the archaeological remains and the geological permanence of the mountain landscape. The site's most immediate defining feature, however, was its abundance of mature trees, which the owners recognized as the land's primary asset and sought to enhance rather than compromise through development.
The design challenge centered on augmenting the existing property while respecting the established ecology of tree-filled land that had matured over decades. This required an approach fundamentally different from conventional development, where sites are typically cleared to accommodate new construction. Instead, specific volumes needed to be carefully positioned in response to the existing root systems and branch canopies, treating the trees not as obstacles to be removed but as primary design determinants. The complex geometries that emerged from this constraint-based approach demanded seamless integration into the architectural language, transforming potential limitations into generative design opportunities. The project thus became an exercise in working within and around natural systems, requiring both technical precision to protect root zones and imaginative spatial thinking to create compelling architecture within the irregular voids between trees.
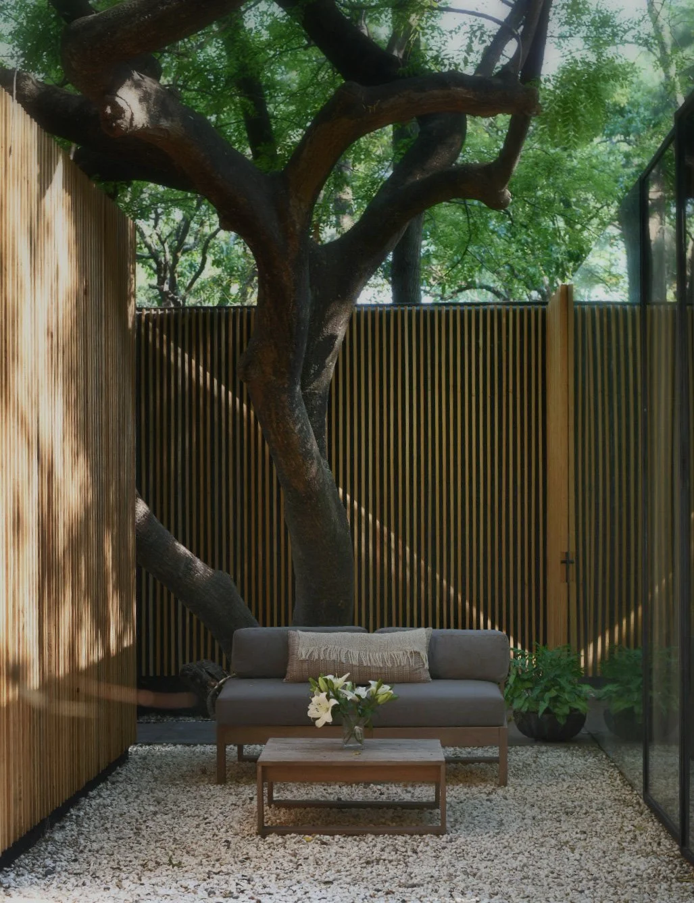
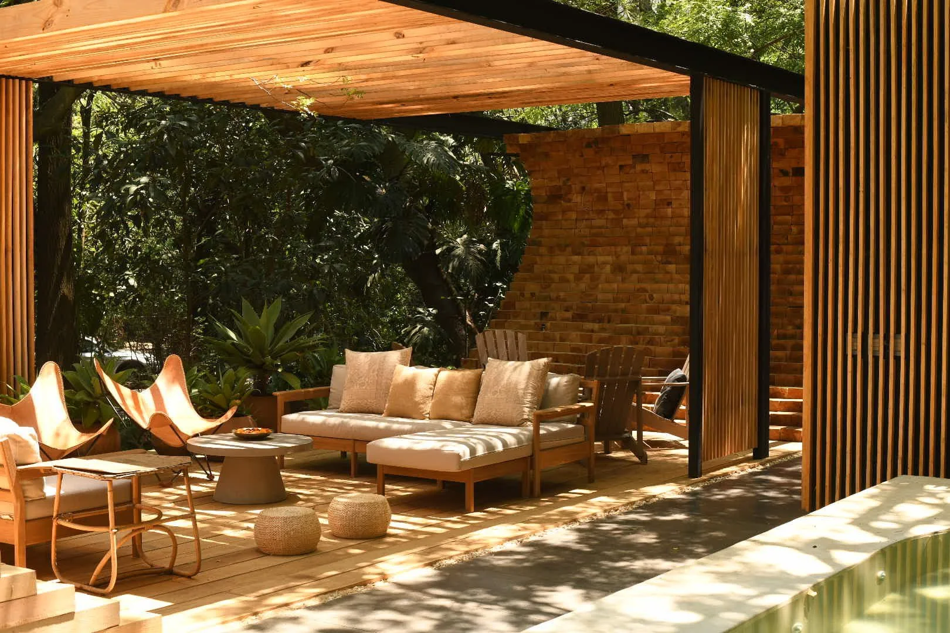
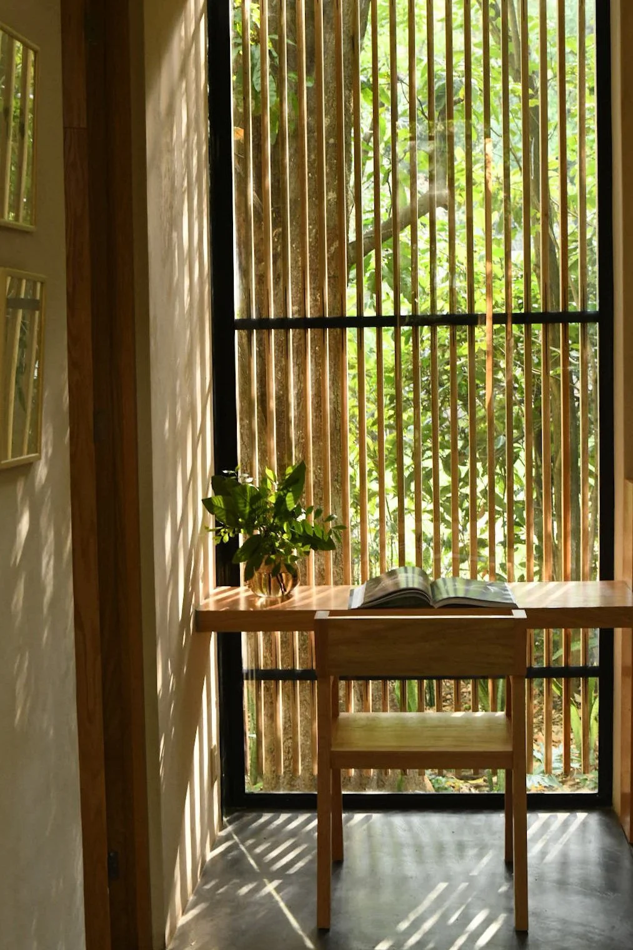
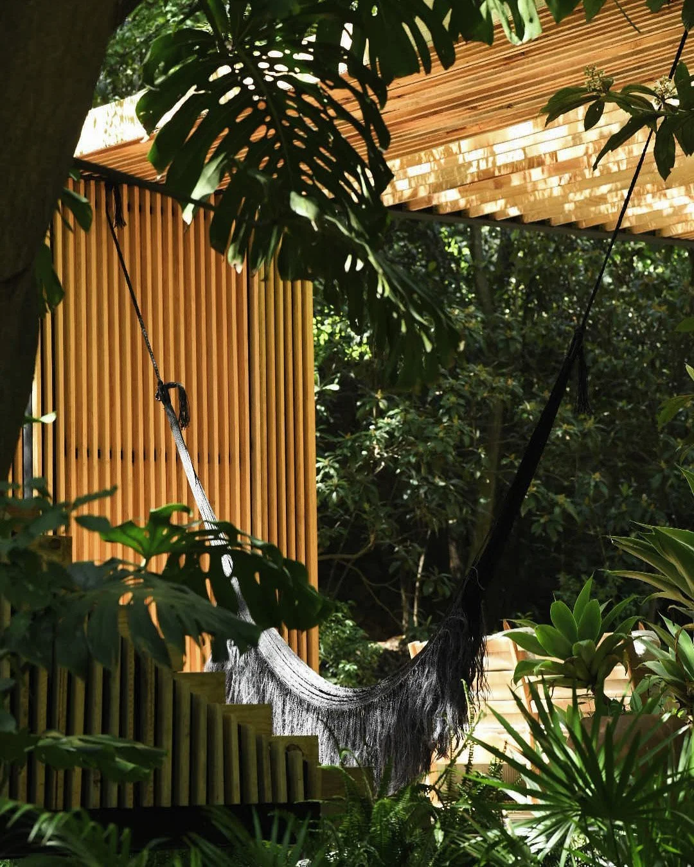

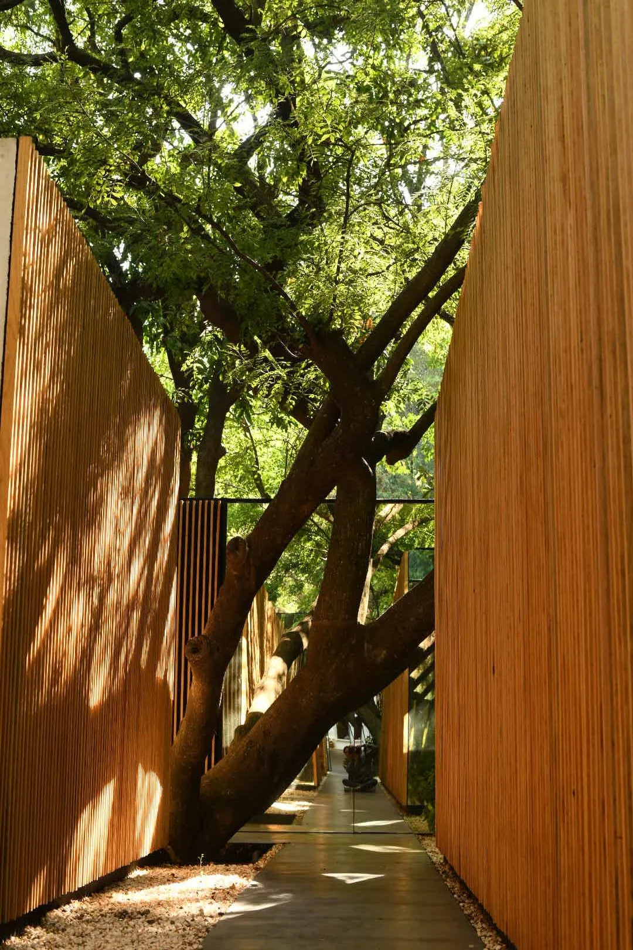
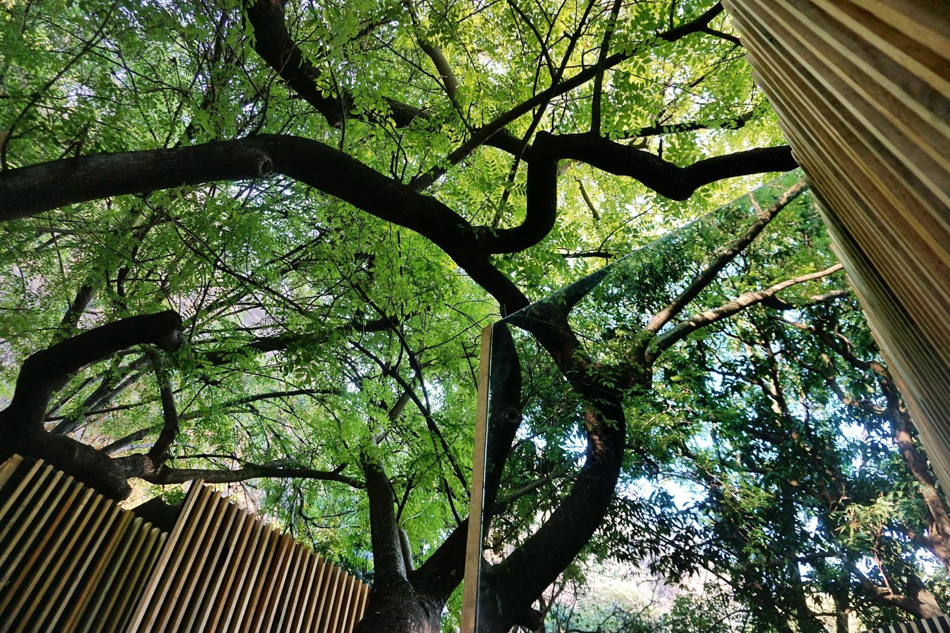

Design Principles
The architectural outcome achieves harmony with both the built context of the historic town and the natural landscape that surrounds it, refusing to privilege one over the other. This dual responsiveness creates a building that feels simultaneously rooted in its cultural setting and continuous with its environmental conditions. The design recognizes that true contextual sensitivity requires engagement with multiple scales and types of context—historical, urban, topographical, and ecological—weaving these considerations into a unified spatial experience that honors the site's complexity.
Light operates as a primary design medium, creating intricate spatial experiences that evolve continuously throughout the day and across the seasons. This dynamic quality ensures that the architecture is never static but instead participates in the same cycles of change that govern the natural world. Morning light produces different spatial readings than afternoon sun, while seasonal variations in solar angle and the deciduous rhythms of certain trees further modulate the character of interior and exterior spaces. This temporal dimension transforms the building into a kind of instrument that registers and amplifies the passage of time, making occupants aware of their participation in natural cycles.
The relationship between interior and exterior is conceived as a continuous dialogue rather than a clear separation, deliberately blurring physical boundaries to create spatial ambiguity. This permeability extends beyond large openings to encompass the overall spatial organization, where patios, courtyards, and tree-punctuated voids interrupt the building volume and bring exterior conditions deep into the plan. Users moving through the various spaces experience constantly shifting relationships to the outdoors, sometimes clearly inside, sometimes clearly outside, and often inhabiting threshold conditions where the distinction becomes meaningfully unclear. Sensuous textures enhance this experience, providing tactile richness that engages multiple senses as occupants navigate the spaces, fostering a bodily connection to the environment that transcends purely visual engagement.
The design draws explicit inspiration from nature while transforming its elements into architectural language, converting the organic geometries of tree fronds into spaces dedicated to sensing, observing, listening, and smelling. This translation from natural form to built space is not literal mimicry but rather an abstraction that captures essential qualities—the filtering of light through leaves, the sheltering quality of a canopy, the fractal complexity of branching patterns—and reinterprets them through architectural means. Symbolic elements throughout the project pay homage to the adjacent archaeological site and engage with the Mesoamerican worldview, acknowledging the deeper cultural significance of the location. Open connections invite direct interaction with natural elements such as wind, rain, and sun, refusing the hermetic separation typical of contemporary construction. The material palette of natural wood and stone was selected to convey the mystique of the location, choosing substances that age gracefully and maintain visual and tactile connections to the landscape. These materials reinforce the building's temporal continuity with both the ancient archaeological site and the living forest, creating architecture that positions itself within a long continuum of human habitation rather than asserting itself as a radical break from what came before.

