Casa Galeana
Project Status: Completed
Project Year: 2017
Use: Residential
Client: Private
Area: 511 m2
Location: Mexico City
Design: MCxA
Construction: Taller A
Team: Mauricio Ceballos, Francisco Vazquez, Marco Severino

Context
Casa San Angel stands as a testament to architectural preservation and contemporary adaptation in the historic San Ángel neighborhood. Originally designed by the renowned architect Manuel Parra, this modernist residence from the 20th century had fallen into a state of deterioration, necessitating careful intervention to rescue both its physical structure and its architectural significance. The project emerged from the dual challenge of honoring Parra's legacy while meeting the practical needs of new inhabitants seeking a home suited to contemporary life.
The remodeling process was approached with remarkable sensitivity, treating the existing structure with what the architects describe as "almost archaeological delicacy." This methodical intervention aimed to preserve the original intentions and design essence of Manuel Parra's work while simultaneously adapting the spaces for modern living. The project was executed under significant time constraints, with the owners setting an ambitious six-week timeline for both design and construction. Despite this compressed schedule, a committed multidisciplinary team maintained unwavering attention to detail and excellence, successfully completing the transformation within the designated timeframe. The result demonstrates that thoughtful architectural intervention can honor historical significance while embracing contemporary functionality, creating a residence that serves as both a preservation of the past and a home for the present.
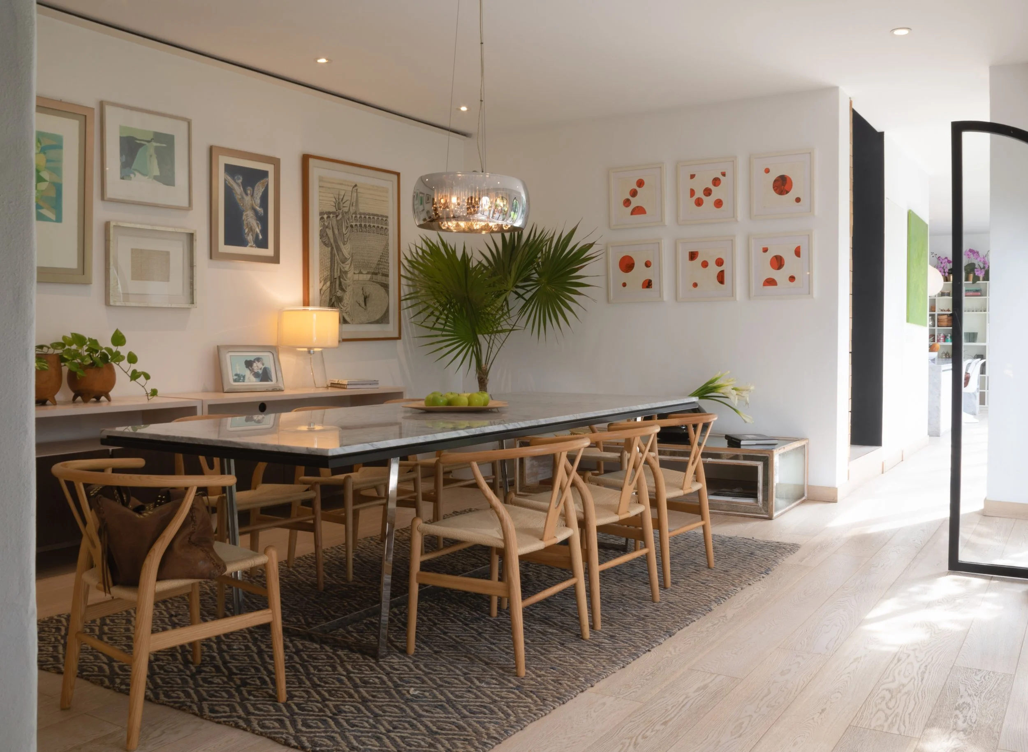

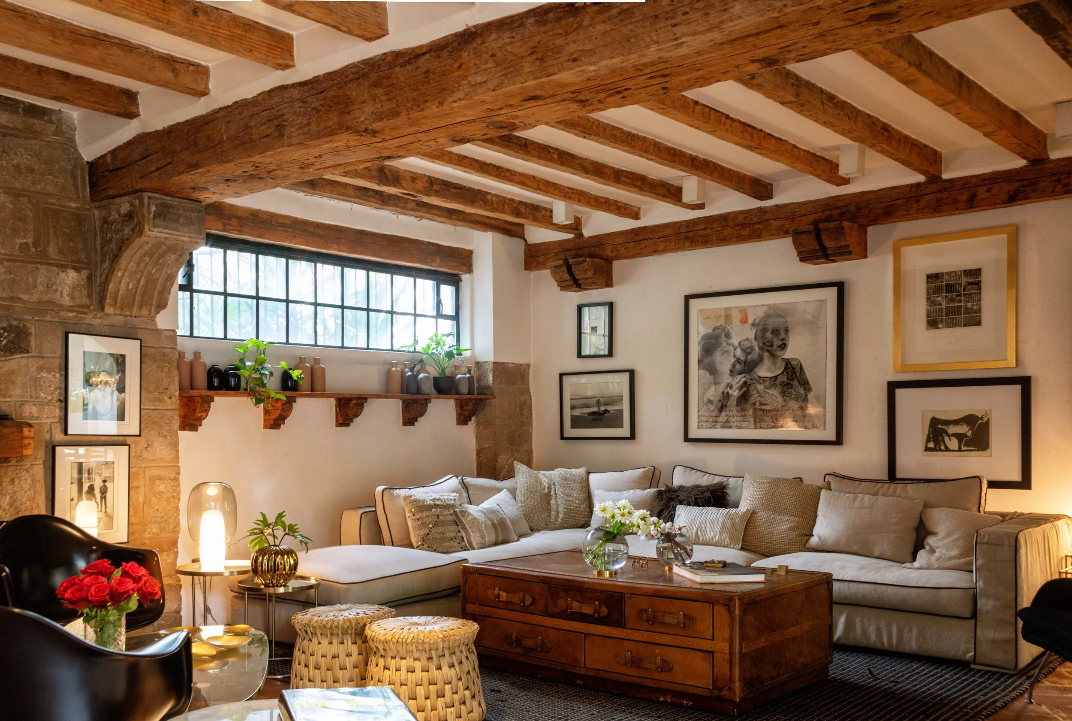
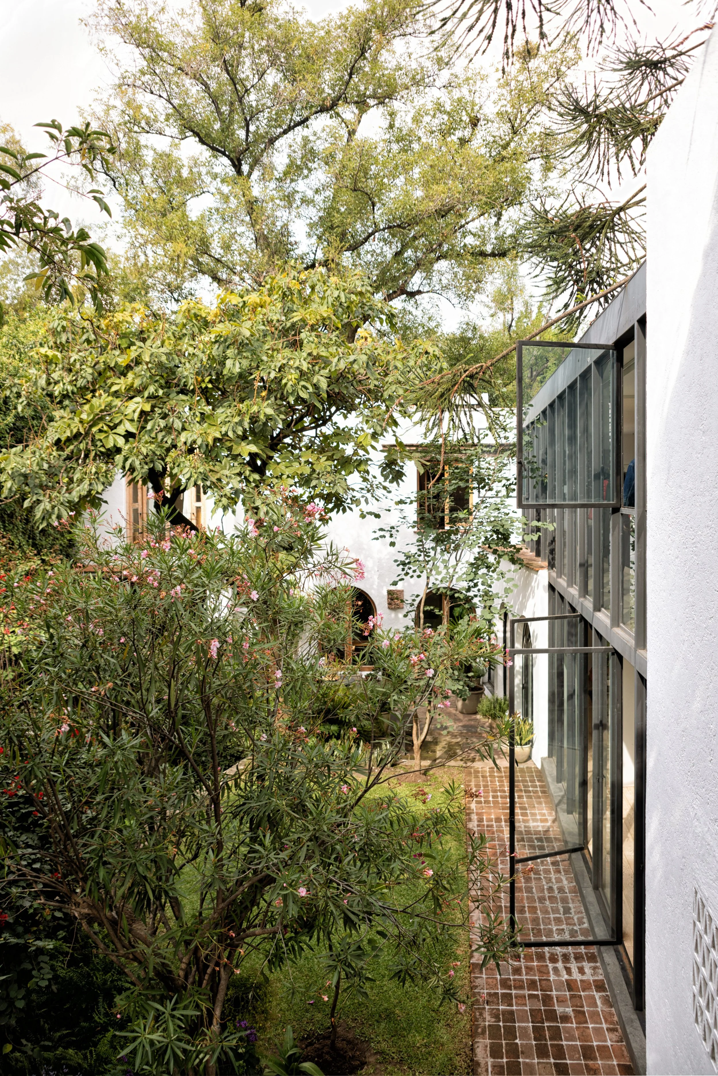
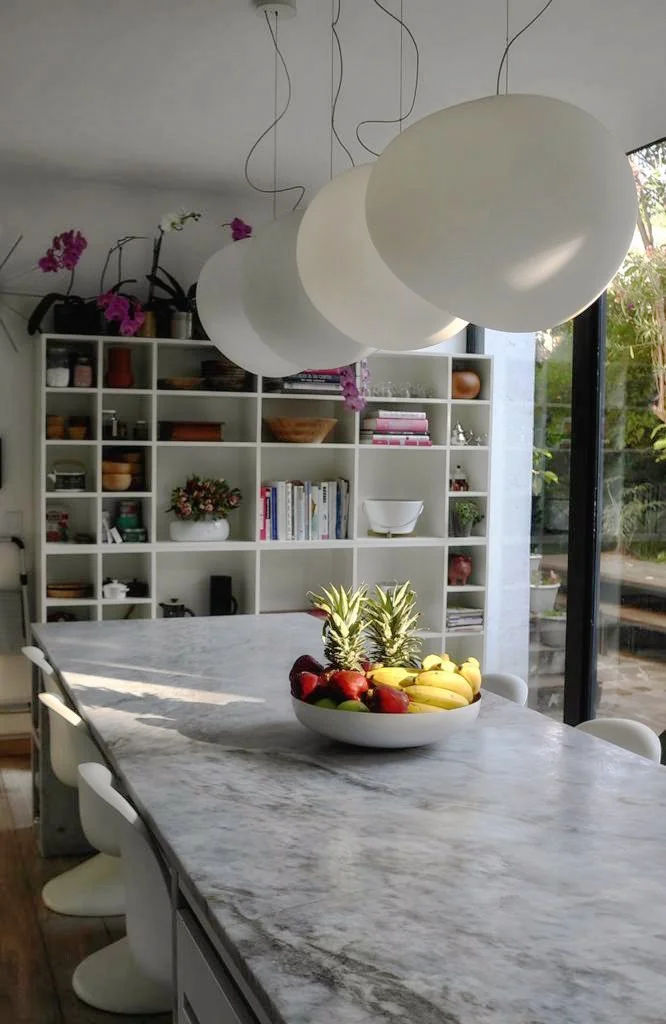
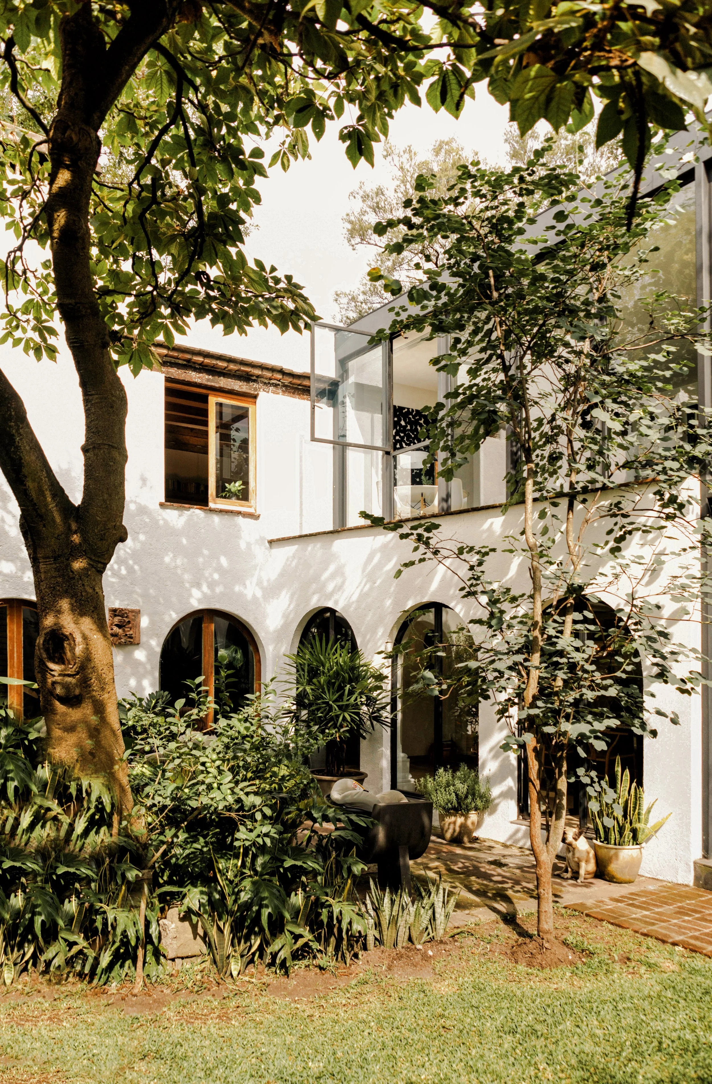
Design Principles
The design philosophy of Casa San Angel rests on a harmonious fusion of architectural eras, successfully blending the modernist aesthetics of the 20th century with contemporary and minimalist sensibilities. This approach respects Manuel Parra's original vision while introducing new elements that distinguish themselves through deliberate contrast. The new structure, conceived as a contemporary extension, employs light and warm materials that stand in thoughtful opposition to the solidity of the original construction, creating a dialogue between old and new that enriches both.
Central to the project's success is the establishment of a fluid relationship between interior volumes and the exterior environment. The architects allocated fifty percent of the total area to open spaces, fostering an ongoing dialogue between the building and its garden. Strategically positioned windows create continuous sightlines that seamlessly weave nature into the interior experience, dissolving the traditional boundaries between inside and outside. This principle of interior-exterior integration transforms the house into a living entity that breathes with its surroundings, making the garden an essential component of the architectural experience rather than merely adjacent landscaping.
Functionality and spatial hierarchy guide the organization of the remodeled spaces, with the kitchen reimagined as the heart of the home. This central space was designed as an open, inviting area that encourages interaction and facilitates the rhythms of daily life. The emphasis on efficiency and practicality extended to other key interventions, including the master bedroom, family room, and stairs, each receiving thoughtful attention to ensure they serve their inhabitants well. Throughout the project, the architects maintained what might be called an archaeological approach to the existing structure, treating Parra's original work with reverence while confidently introducing contemporary elements. The final residence successfully preserves architectural history while incorporating modern spaces and design sensibilities, proving that preservation and innovation need not be opposing forces but can instead work in concert to create architecture that honors the past while serving the present.

